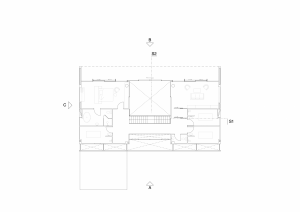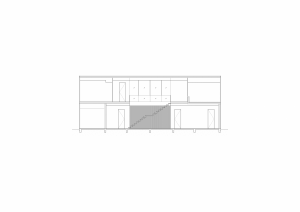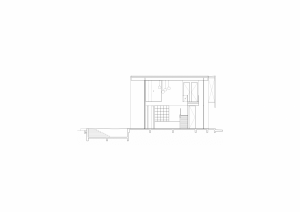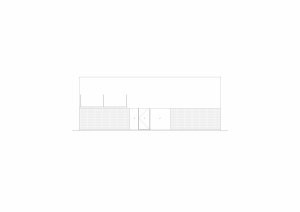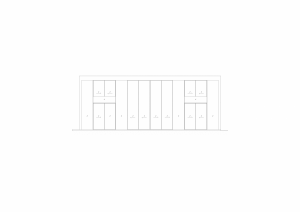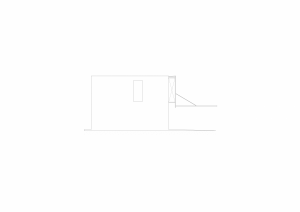
 Menu
Menu
A097 MCM 2
Bangkok
Thai landscape in the immediate vicinity of larger cities or industrial centers is often dotted with detached, albeit large on their own, residential estates consisting out of hundreds of identical, character less houses differentiated only by contractor errors and haphazard subsequent additions by owners. These settings offer little in terms of identity, sense of community or privacy.
The owner of MCM house whose site is located at the edge of such a development, facing it on one side and open fields on the other, wanted design that would shelter him from the adjacent village but at the same time offer views to uninhibited surrounding.
Based on a simple, rectangular plan the house reacts to this request in a way that openings on front facade are obscured from view by a large, plain panel offset from main facade of the building by 1 meter while the side facades feature only small, recessed, narrow, vertical openings perpendicular to facade surface.
The back elevation overlooking pool is fully glazed and offers far views into expansive wilderness ahead. Its main feature are 650 cm high quadruple, sliding doors, which when open connect double height dining space in the middle of the house to the pool area.
The sliding doors are reflected by a full height glazing at the entrance of the building, which is here partially hidden by the front panel but together these two glass walls outline “light axis” cutting perpendicularly through the building, interrupted only by stairs and corridor-bridge connecting both sides of the house on the upper floor.
Functionally the house arrangement reflects its simple exterior: front “layer” of the house on ground floor features entrance, restroom and storage or back of house functions. Back layer is an expansive space along almost the entire length of house combining living areas, dining zone and bar behind which a large, industrial grade kitchen is located.
Second floor is evenly divided into two parts, with master bedroom and 1 massage room on one side and lounge and two massage rooms on the other.
White dominates both exterior and interior of the house in first case being seen as background to surrounding nature and in the second to human activity. The deliberate material monotony is only interrupted by tiled finish of entrance wall, a subtle reference to modernist inspiration for the house.
