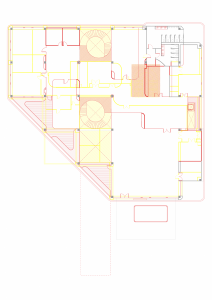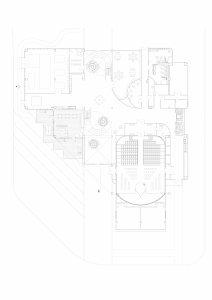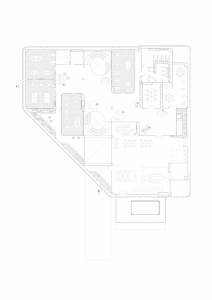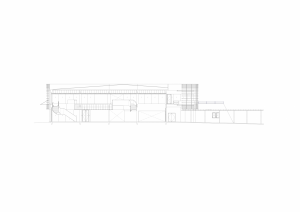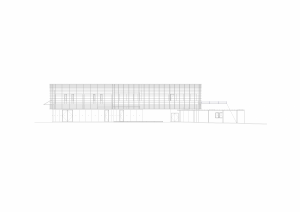
 Menu
Menu
A100 MICHELIN TALENT CAMPUS
Laem Chabang
Michelin Talent Campus located in an obsolete, existing office building in an industrial area in Laem Chabang was designed over 2 weeks and completed within 4 months. Due to the extreme time constrain its development was based on a series of rational yet radical decisions that led to comprehensive transformation of the entire building.
Initial analysis of the existing space revealed that apart of evident at first glance lack of character on the outside and inside, lack of access to daylight (numerous meeting rooms did not have any windows), confusing entrance situation, inefficient internal circulation lacking clear connection to other buildings on site, the building simply was not suitable for Talent Campus – read “learning center” for a global corporation. There were no spaces that would allow people to congregate, no opportunities for spontaneous meeting and exchange, no incentive to stay, linger and mingle after official events, no environment that could truly stimulate learning, exchange and innovation and lastly the building was not up to contemporary standards of sustainable design particularly in context of human health and well being. On the other hand the building is based on an efficient 8 by 8 meter grid and ground floor offers decent height suitable for its public function.
Design solution to all the aforementioned challenges was based on a few general assumptions: circulation is the most important part buildings, this is the place where everyone meets, therefore corridors ought to be transformed into seres of interlocking lounges freely extending into open functions and directly connected to all other room in the building. This principle must be applied to both floors and they need to be further connected to each other. The building must also be conveniently connected to parking lot, exterior garden, coffee shop and canteen.
Talent Campus needs to take advantage of its immediate green surrounding and maximize daylight intake. Suitable functional, sustainable design solutions must be integrated in the design focusing on creating a stimulating yet not overbearing learning experience based on variety of human interactions.
The efficient grid of the building allowed for the most unapologetic intervention: a two story height and 8 meter wide corridor was cut through the middle of the building connecting it directly to all other functions on site. It intersects perpendicularly with zigzagging corridor on second floor consisting out of 4 connected squares reflecting shifts in the front facade of the building.
Both corridors are connected through 2 flights of 160 cm wide and 7 meter high, cantilevered, curved, steel stairs which create infinity like symbol when seen together in plan. This spatial and symbolic heart of the project is also a metaphor of the core of Michelin corporate identity – mobility.
Together both corridors and stairs create effectively one space which connects all functions of the buildings. Informal and most public functions like lounge, exhibition or gift shop are spatially open and directly accessible. This deliberately informal arrangement drew inspiration from typical Thai Soi (city street) where open ground floor stores of shop houses merge with the street itself.
All other functions apart of large auditorium on ground floor are fully glazed allowing for flow of light and visual connections.
The entire existing facade has been stripped down and replaced by almost floor too ceiling glazing concealed behind horizontal louver shading. The distribution of louvers within facade is irregular concentrating at the top and bottom with larger spacing in the middle offering unobstructed views for either standing or seating person.
Almost all corners inside the building have been curved to improve circulation and lend the space softer character. Informal and varied furniture on upper floor allows visitors to relax in-between official functions in a manner that feels more home-like then office-like.
Front and back entrances to the main corridor are fully glazed and feature frames sliding doors blurring the distinction between exterior and interior, effect further by presence of two tall trees inside, application of flooring inside and outside and indirect, ambient light concealed behind curved aluminum profiles of ceiling above corridor reminiscent of sky outside.
The Michelin brand color of deep blue is applied to carpets, signage and some walls balanced with warm wood of built-in units containing storage for various meetings on upper floor.
Lounge on ground floor which extends to terrace overlooking front garden combines elements inspired by French coffee shops and Thai vernacular furnishings.
