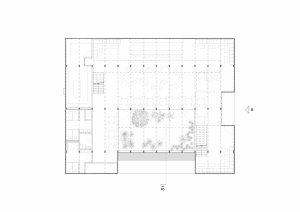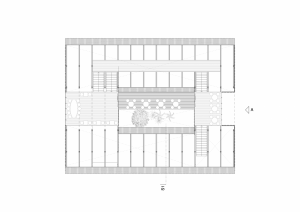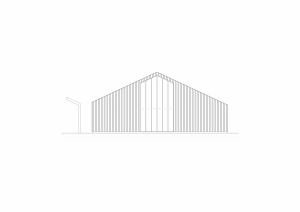
 Menu
Menu
A088 Le Du Kan
Bangkok
Bangkok is easily one of the prominent examples of the exorbitant rise of coffee-shop hopping culture which has swept over the world in recent years.
Numerous cafes redefine appearance and social use of entire districts sometimes popping up in fairly unusual locations.
Such is also the case of the Le Du Kan which would have faced a busy road underneath an elevated highway within mundane at best environment.
Unable to find anything to “work with” in this surrounding it became an introverted project focused on invisible from outside garden and tectonic, stimulating interior – all developed in deliberate contrast to its context.
Charred wood clad facade combined with matching, black sheet roof standout among adjacent structures turning the coffee shop into a local landmark in tune with its public function. Oversized standing seam of the roof, extend along the facade heigh by vertical louvers creates a subtle shadow on building exterior animating its simple volume.
Hidden beneath is a complex wooden structure, partially referencing Thai traditional wood construction techniques and sheltering a system of platforms and bridges.
Simple rectangular plan maximizes use of the plot and allows for flexible and efficient use of space around the also rectangular garden in the middle.
Largely opaque facade, combined with building height inside renders the garden main source of daylight by contrast intensifying its presence within coffee shop space by lending it more “saturated” look.
Plain furniture and non-invasive overall interior finishing is seen as a background to both structure – highlight of the project and patrons themselves who bring in color and variety inside.
Overall the core design intention is to fulfill the main function of a coffee shop in 20th century – a picture background.


