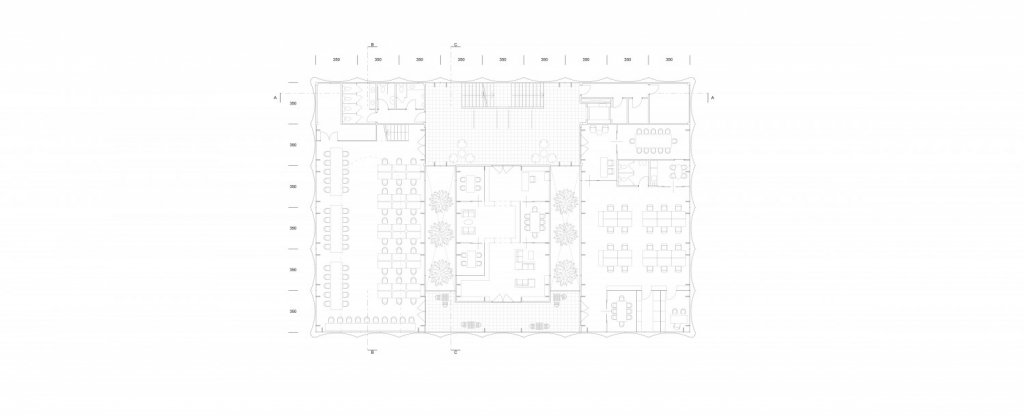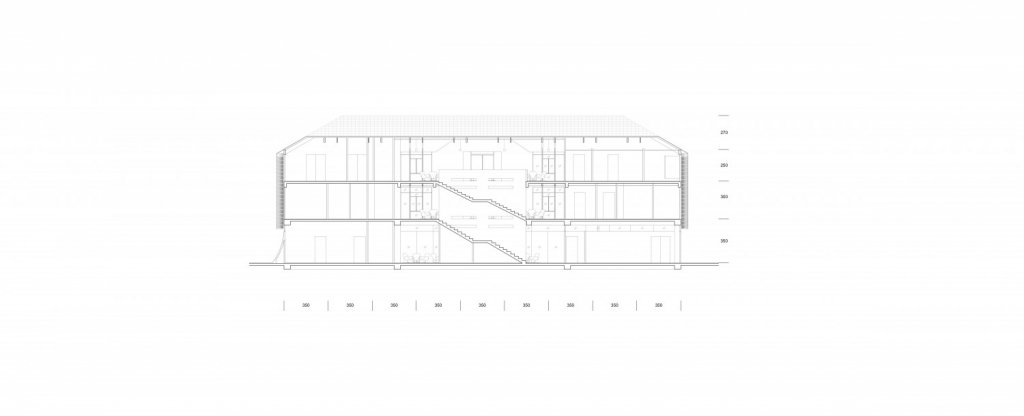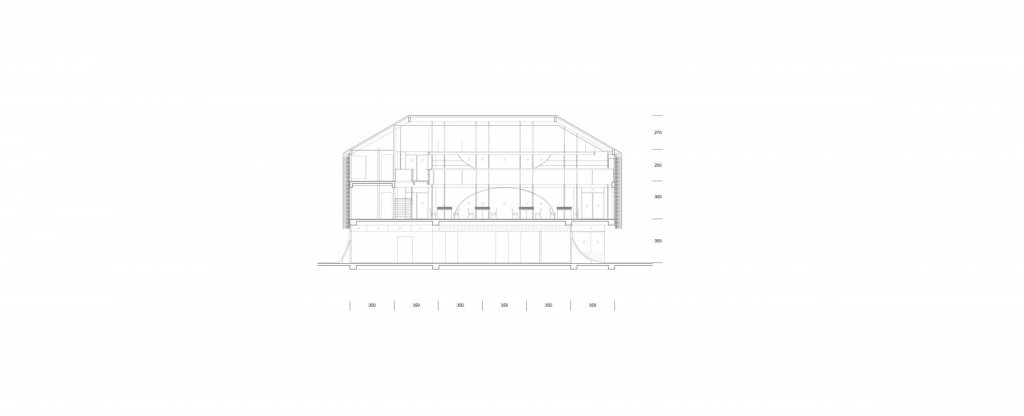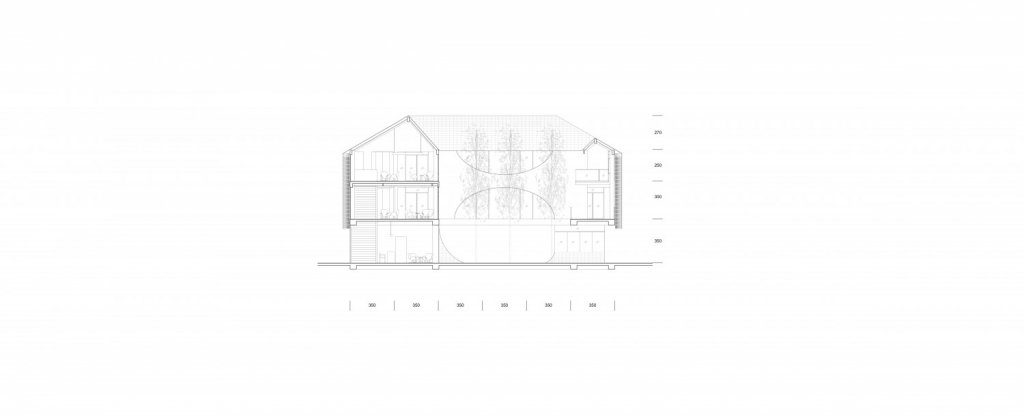
 Menu
Menu
C10 TCDC SONGKHLA
Songkhla
TCDC mission is to foster creative activities around Thailand by offering a space where people of various interests can meet, research, study and work together. As a public building it should be an accessible, flexible in use space providing background to various defined or undefined activities in safe and pleasant environment.

The upcoming TCDC Songkhla, should embrace its role of a civic, creative hub by attracting “common” in this context people whose creative spirit could be awaken by contact with art, design and the process behind their creation. In order to achieve this the ground floor of the building was left open to possible extend to give room for the most public urban space there is: a square. Shaded by the building above, cooled down by the integrated trees and embraced by curved ground floor walls which double up as urban furniture for seating or leaning, and whose form is inspired by common elements found in formal language of historical buildings of Thai, Muslim, Chinese and Colonial origin in Songkhla, it is an attractive and remarkably human area which can be occupied by ample variety of activities without compromising the building functionality.


Square is the place where city Songkhla and TCDC Songkhla figuratively and literally become one. Due to voids dividing functions on both upper floors, square is visually connected with rest of TCDC building. Sliding glass door on front and back of lobby area can be entirely folded away creating unobstructed continuos space between inside and outside which now assumes outline of T- crossing characteristic for Songkhla old town. Indoor – outdoor alliance is further strengthen by application of same material on internal and external walls and floor: a common pavement tile which can be produced from locally sourced clay in local factories. The square on ground floor has its equivalent on upper floors. In corridor-less building the communication between respective functions occurs on flexible in use small squares – platforms whose functional “belonging” to the city is also marked by use of same finishing materiality.
Each TCDC defined function: activity room, co working space, library, office and exhibition are located in an independent, rectangular, flexible in use, directly accessible and open to at least 3 sides unit. The entire circulation is replaced by series of public squares which themselves can serve as exhibition space, informal meeting area, small concert, on ground floor as park, Nok Khao Chawa Sieng competition, or simply an area where street food sellers or bypassing tourists can find shelter from the sun. By way of gradual convergence the TCDC square will become a Songkhla square.


