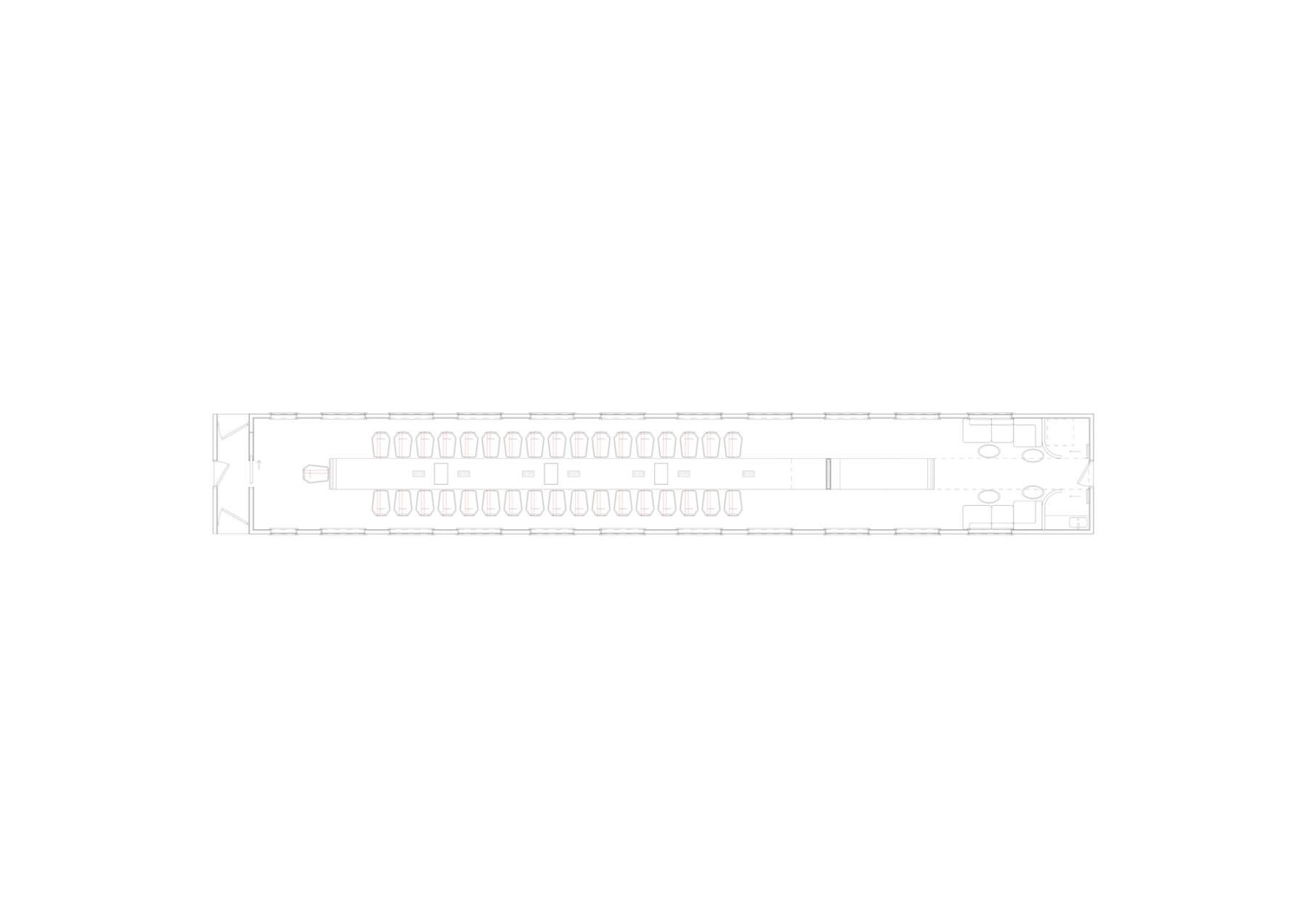
 Menu
Menu
I27 CONFERENCE CAR INTERIOR
Bangkok
An interior for train is a project that can be qualified to the same extend as interior design as it can be classified as product design. Each element needs to be customized, fitted and fixed to existing structure while taking into account train movement and resulting vibrations which enforce extra focus on durability.
The design and execution process in case of conference car was made particularly difficult by the lack of any drawings, let alone details of existing train. It meant that a number of constructive solutions and decisions needed to be made ad hoc on construction site eliminating the possibility for proper prefabrication. This, combined with the outdoor, makeshift construction site and workers who had no prior experience of working with trains lend truly vernacular characteristics to the process which stand in stark contrast to requested style and the outcome of the project.
Commissioned by Thai Railway Department the car is intended as a movable conference room for internal department use and for rent. In spite of the car being roughly 60 years old the requirement from the client was for “modern” look.
Due to very limited and strongly defined space it became obvious that the conference table will be the dominant element taking over majority of the space inside. In order to limit amount of elements in the car and improve practicability and clarity of space the table became a multifunctional device serving a number of purposes: extending to the back of the car it becomes a bar, as it turns down it creates storage area including refrigerators and spaces for glasses, dishes, cutlery and snacks, as it raises back up reaching all the way to the ceiling it creates a central boundary between the conference and lounge parts of the train, turning again it develops into drop ceiling accommodating speakers and downlights over the lounge part. In the end it formally merges with the entrance door of the car. Its curved, organic shape references the notion of being in movement. The table unifies the whole interior and at the same time improves safety.
Two separate rooms, flanking the entrance, contain small kitchen and IT room respectively. Their curved walls follow the language delineated by the table smoothly leading further into the car. Additionally the narrowness of the entrance they create, through contract with the width of the rest of the car, make the lounge and conference parts appear more spacious than they really are.
The lounge part contains two compact, removable couches, which can serve a smaller party.
The rhythmic soft padding on the walls, reduced in its form to simple rectangles, modified only to accommodate windows, provides quiet background to more dynamic shape of the table. Gradient grey finishing underscores linearity of the space. The soft finishing serves as additional noise insulation and enhances safety of the space.
Suspended, aluminum, acoustic ceiling integrates sound and lighting systems together with projector and screen. Two parallel LED stripes stretch through the whole length of the train till functional boxes at the end, where they reach all the way down to the floor. The color of light and intensity can be changed allowing to control the atmosphere of interior.
Thanks to integrated curtains the whole space can be strongly dimmed.
On the overall the interior design with its toned down color scheme and reduced formal language is intended as background to various activities and its ever changing surroundings.
